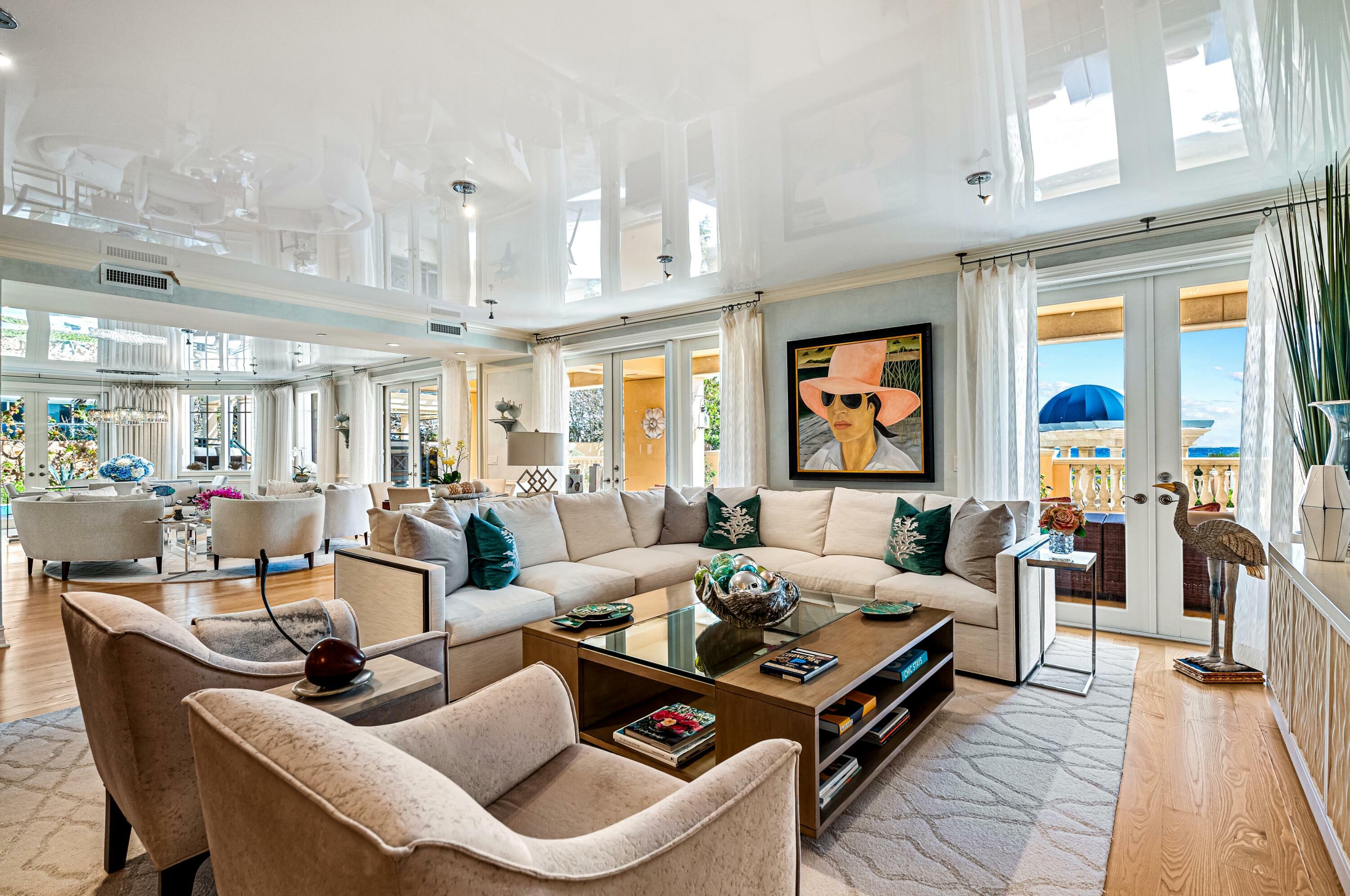


400 S Ocean Boulevard R-26 Boca Raton, FL 33432
RX-10961892
$84,270(2023)
Condo
2002
Pool, Ocean, Garden
Palm Beach County
Excelsior
Listed By
BeachesMLS/FlexMLS
Last checked Oct 18 2024 at 9:06 AM GMT+0000
- Full Bathrooms: 3
- Half Bathroom: 1
- Windows: Impact Glass
- Windows: Hurricane Windows
- Windows: Drapes
- Tv Camera
- Security Sys-Owned
- Doorman
- Storage
- Media
- Laundry-Util/Closet
- Great
- Family
- Den/Office
- Convertible Bedroom
- Wet Bar
- Walk-In Closet
- Split Bedroom
- Roman Tub
- Pantry
- Laundry Tub
- Kitchen Island
- Foyer
- Fire Sprinkler
- Entry Lvl Lvng Area
- Bar
- Excelsior
- East of US-1
- Zoned
- Electric
- Central
- Yes
- Dues: $6025
- Wood Floor
- Marble
- Concrete
- Cbs
- Utilities: Public Water, Public Sewer, Electric, Cable
- Garage - Building
- Assigned
- 2+ Spaces
- Garage - Building
- Assigned
- 2+ Spaces
- 10.00
- 4,900 sqft
Estimated Monthly Mortgage Payment
*Based on Fixed Interest Rate withe a 30 year term, principal and interest only







Description