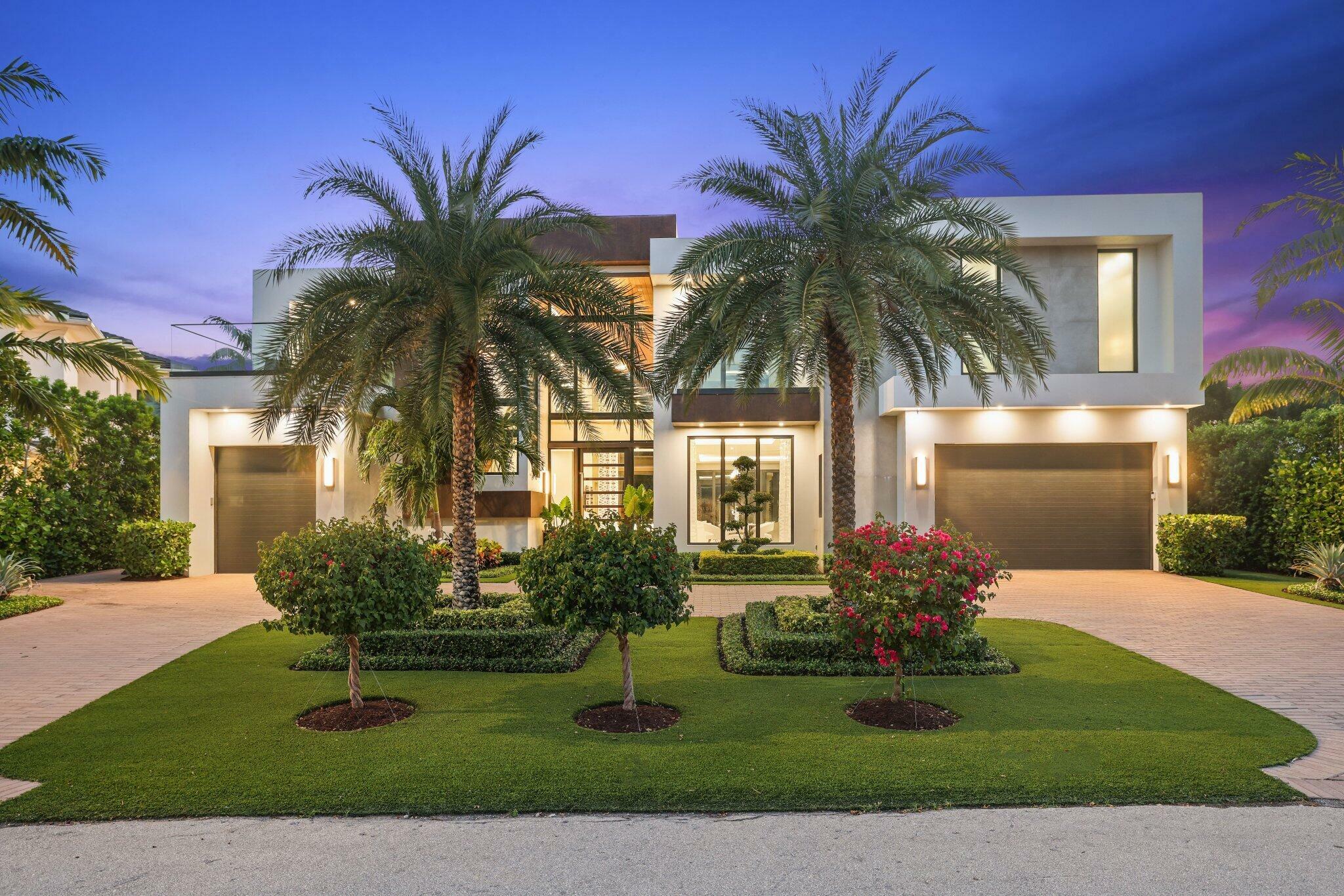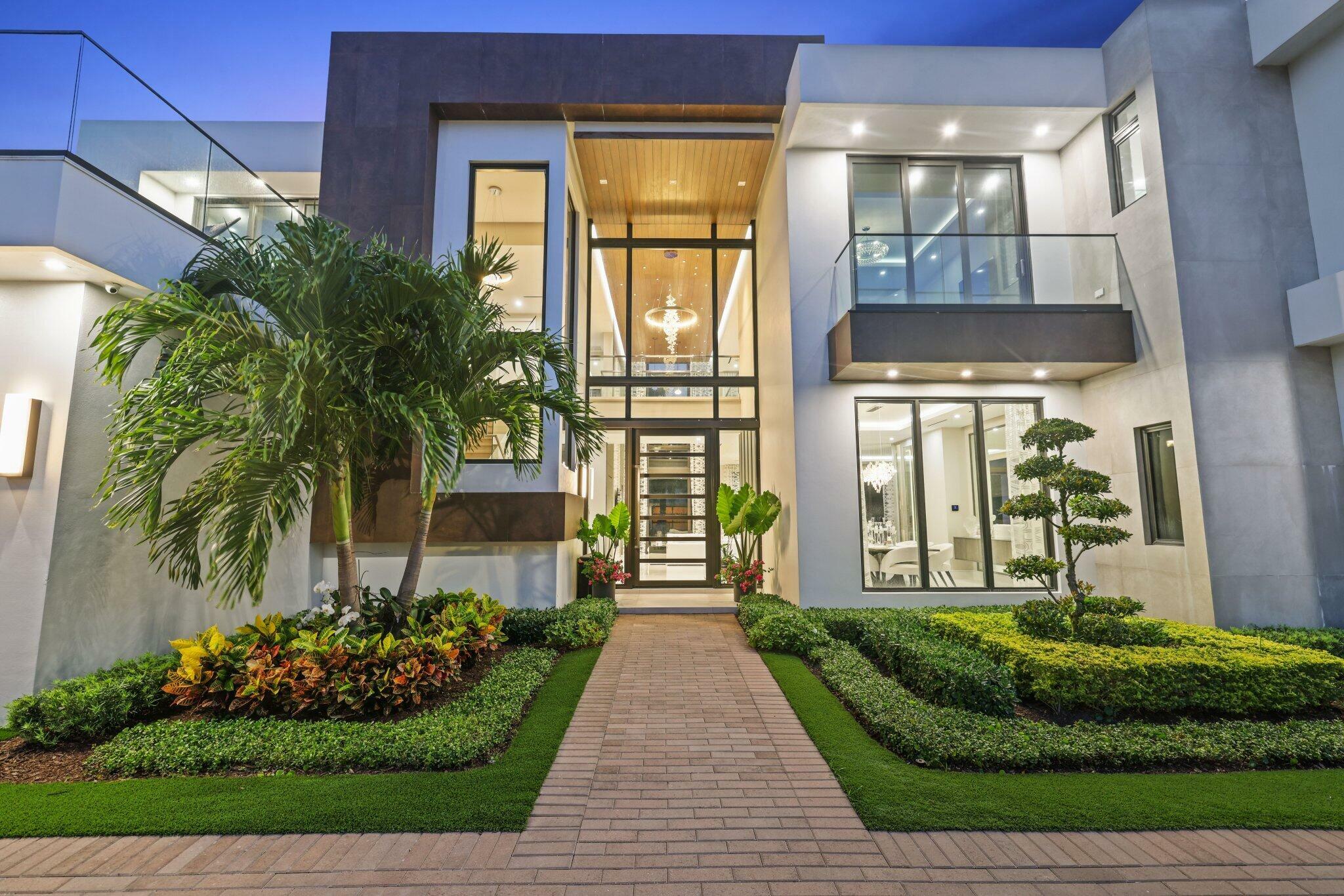


2391 Areca Palm Road Boca Raton, FL 33432
RX-10994787
$121,791(2023)
0.3 acres
Single-Family Home
2021
Pool
Palm Beach County
Royal Palm Yacht & Country Club
Listed By
BeachesMLS/FlexMLS
Last checked Oct 18 2024 at 8:46 AM GMT+0000
- Full Bathrooms: 6
- Half Bathroom: 1
- Windows: Impact Glass
- Security Patrol
- Gate - Manned
- Storage
- Laundry-Inside
- Great
- Family
- Cabana Bath
- Split Bedroom
- Pantry
- Elevator
- Built-In Shelves
- Bar
- Royal Palm Yacht & Country Club
- East of US-1
- Zoned
- Electric
- Central
- Yes
- Dues: $269
- Wood Floor
- Tile
- Cbs
- Utilities: Public Water, Public Sewer, Electric
- Middle School: Boca Raton Community Middle School
- High School: Boca Raton Community High School
- Golf Cart
- Garage - Attached
- 2+ Spaces
- Golf Cart
- Garage - Attached
- 2+ Spaces
- 2.00
- 6,159 sqft
Estimated Monthly Mortgage Payment
*Based on Fixed Interest Rate withe a 30 year term, principal and interest only







Description